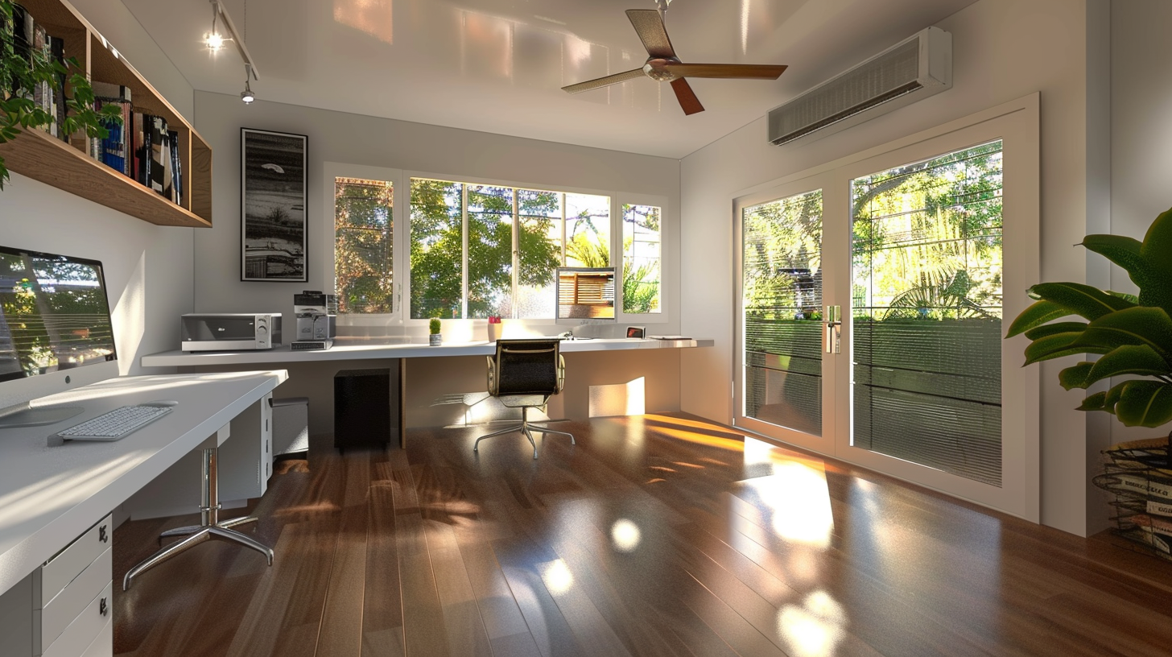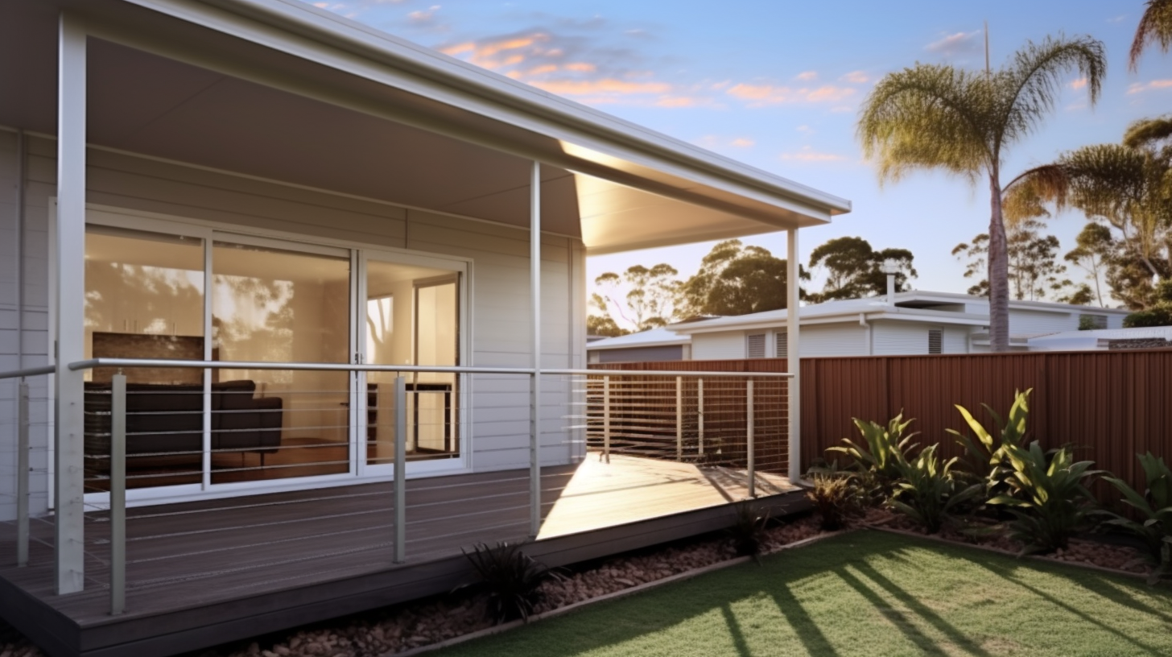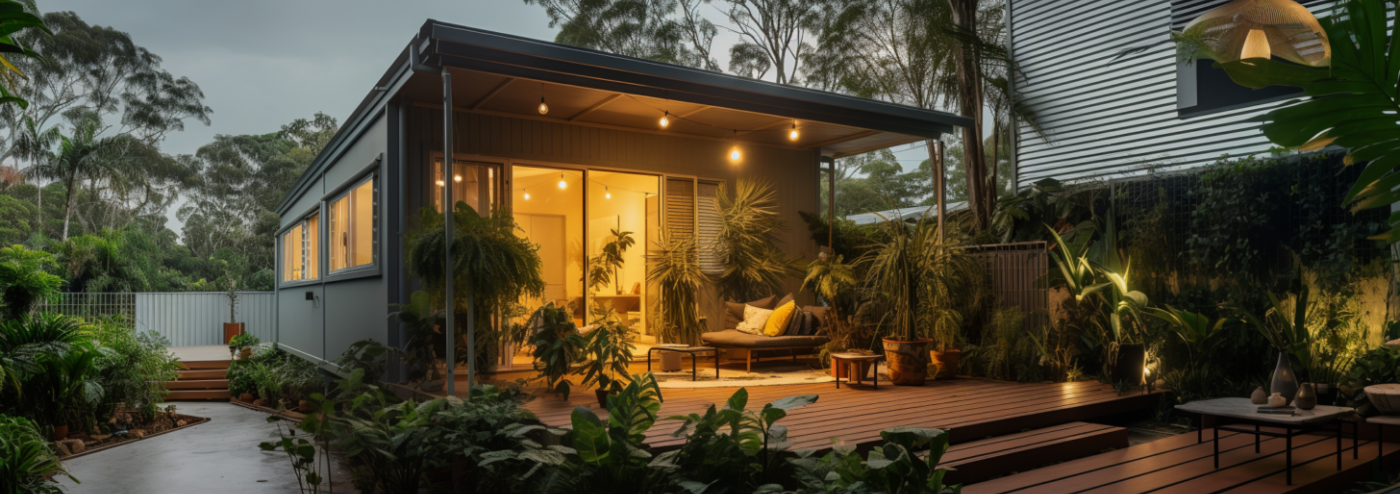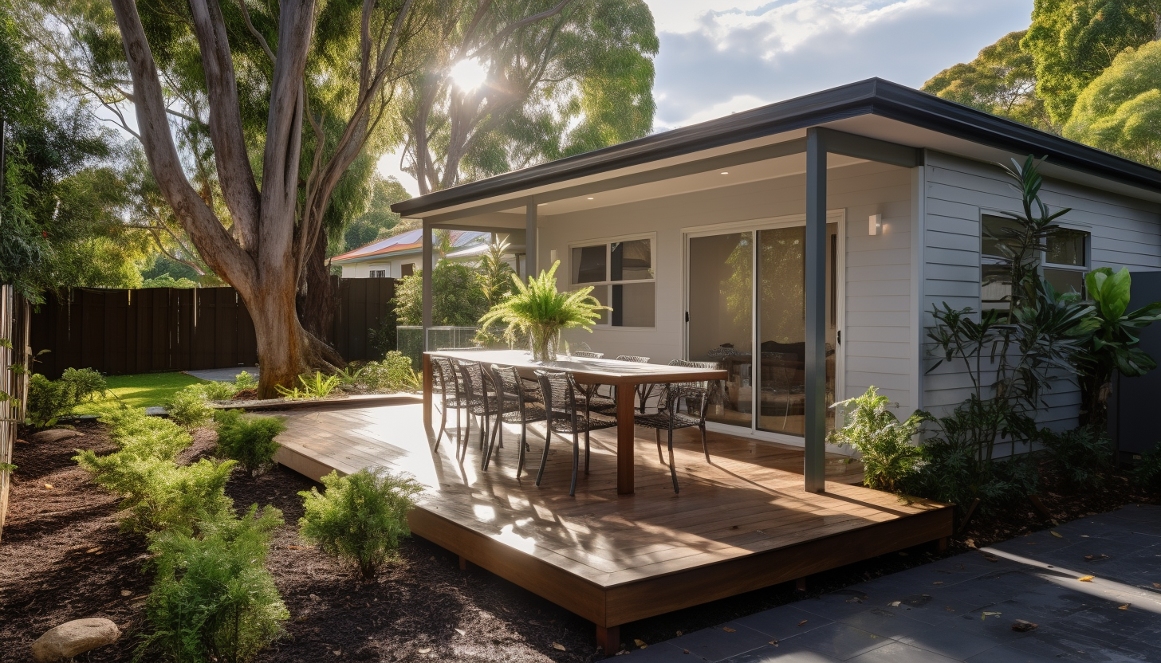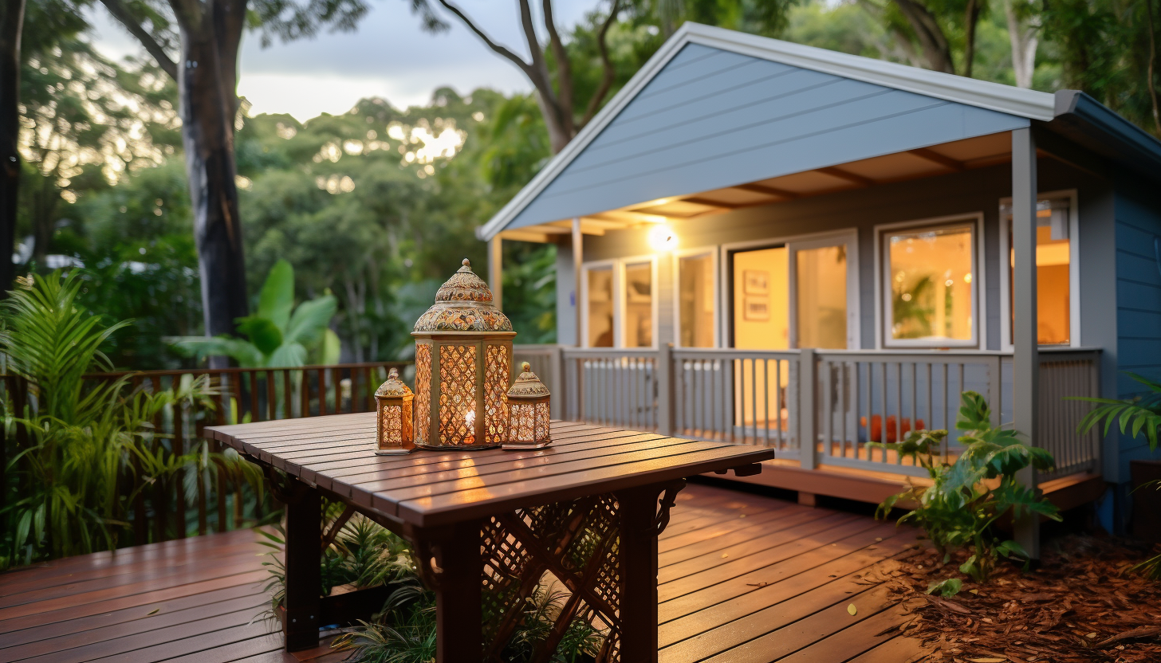
No longer can people just buy a new home when they need more room; now property is so expensive that adding extra space on your existing land is a cheaper and easier option. Here’s how to plan a granny flat to add extra space – or extra income – without the fuss.
DC House Granny Flats
We help people plan granny flats all the time for any number of reasons. There is an order to the process that helps the entire project flow much more easily. Basically, the better the plan, the more money you save and the better the outcome.
How to start planning a granny flat
Adding a granny flat (also called a secondary dwelling) to your home is truly transformational. Whether you choose to build a studio-size flat for extra space, or a 2-bedroom home for tenants or family, it can change your life and give you years more time in your home.
So, to help you get started here are five valuable tips to guide you through the planning stages of a granny flat project.
1. Decide why you want the extra room.
The first question is a simple one: what’s the purpose of the granny flat? Do you need extra space for a home office, gym or art studio? You’ll need to think about how you use your home, what’s missing and what areas will make life better.
If you want to add a granny flat for rental income or to house family, think about how close you want it to be to your home and whether you can provide the privacy required to make it compliant. A granny flat builder will be able to help with local council regulations.
Or, you might want to increase the property’s value before selling. In that case, you’ll probably want to think about adding a granny flat that’s as versatile as possible. For instance, you might choose a one-bedroom granny flat that can work as a rental, a work studio or a teenage retreat.
2. Define the space.
Many people are surprised by what they can fit on their land. Granny flats have small footprints but pack a lot into a tiny space. So, spend some time considering the future plan for the secondary dwelling. How could it be used now, in five years’ time and ten years’ time?
When you start speaking to builders, they’ll have their own suggestions to help you nail down a final blueprint, especially when it comes to size and location. Which leads us to the next point: make sure you find a builder who specialises in granny flats.
3. Ask professionals.
Managing an enormous building project on your own is not for the faint-hearted. You’ll need architects, engineers and a huge variety of builders and trades. Most people opt to use a building company with its own staff, which takes a lot of the stress out of the project.
A building company that specialises in granny flats may even have tried-and-true floorplans you can choose from or customise. That’s one of the easiest ways to get started on the design of your granny flat.
We have a design team that guides you through the process of choosing every element in your granny flat, from flooring to lights. Many people find it incredibly helpful to have an interior designer on-hand to give advice on design features, colours and styles.
4. Set a realistic budget.
Once you start speaking to builders, you’ll have a better idea of the costs associated with your granny flat project. A good builder will factor costs such as permits into the quote, so you’re not left out of pocket for unexpected fees and expenses.
Also, make sure you know what’s included in the build. Some builders might be quoting purely on the granny flat and not any of the surrounds, such as landscaping or driveways.
Once you have a better idea of the cost, you can set a budget. It can be easy to overspend on fixtures and fittings inside the home, so setting a cap on your spending will keep the project as economical as possible.
5. Plan for a little disruption.
Constructing any kind of building takes time and a little interruption. Most builds can take a few weeks; we generally find 16 weeks to completion is a typical timeframe. You can expect to have some noise, a number of extra people around your home and a little bit of mess while the granny flat is going in.
Having said that, most people live their lives normally while a granny flat build is going on in their backyard. And, any short-term disruption is worth it when the project is complete.
What to expect during construction
If you’ve contracted a building team, it’s likely they’ll take care of the day-to-day management of the project. However, it’s still important that you regularly check in to make sure the project is unfolding the way you want it to. It’s much better to pick up an issue early than when the project is finished.
Choosing the right builder
Before you sign any contracts, we would always recommend talking with multiple building companies. Some will visit your home and talk through your idea, which is a good way of ‘feeling out’ whether you click with them.
You can also check reviews online, ask in local community groups on social media, and ask people you know who’ve done similar projects for recommendations.
We’re a little bit different
We are a team of builders and designers who create high-quality, beautiful granny flats in South East Queensland. There is almost nothing we haven’t seen, tackled, built or designed on all types of properties, and we’d love to help you bring your project to life.
We create turnkey granny flats, which are 100% finished including landscaping. It’s our mission to make people’s homes the most liveable they can be and make the experience as seamless as possible.
If you’d like to chat with us and get a free quote, you can call (07) 5635 8990 or contact us online. We’d love to hear from you to see how we can help.

